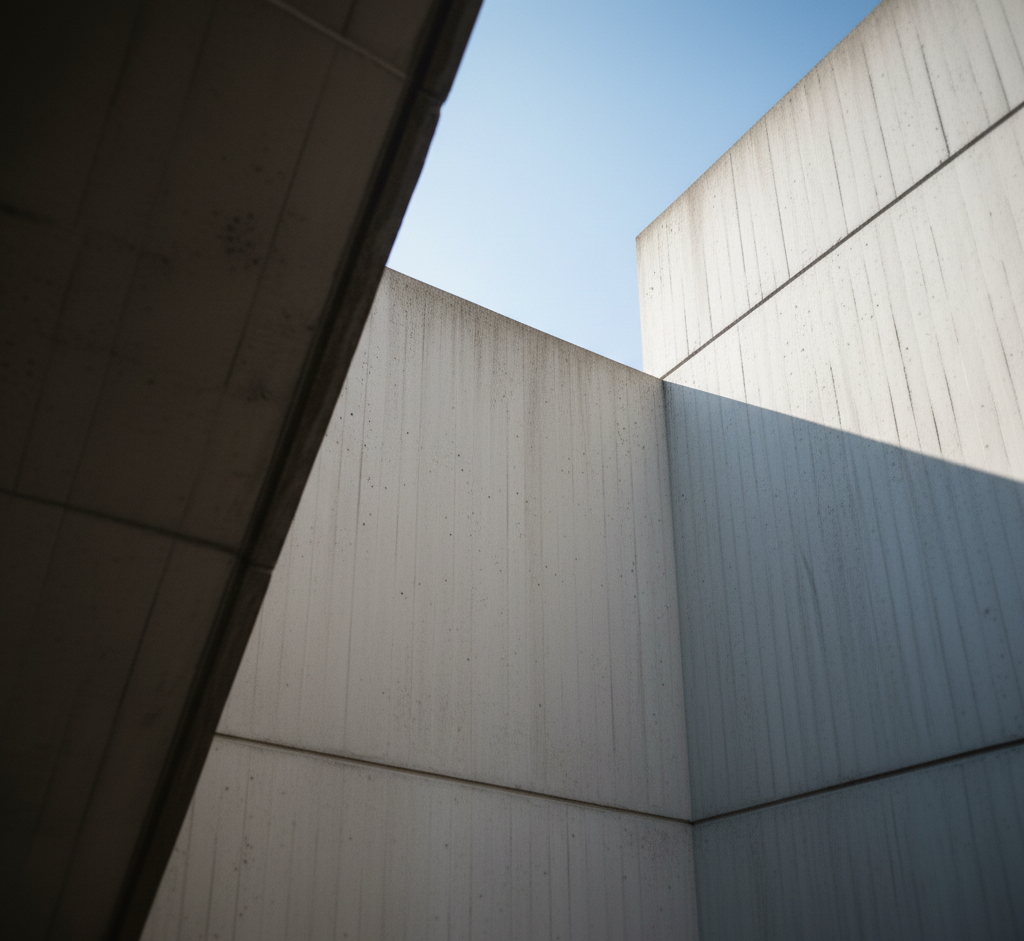Who we are
Orphanos architects is a multi-disciplinary architectural practice, whose main purpose is to create architecture of enduring value.
We use a range of tools, from simple hand drawings to a fully integrated BIM 3D visualization system throughout, which also helps our clients have access and information on every stage of the process.
We bring our experience of complex procurement and contractual administration processes to ensure that each project will be built with craftsmanship and an accurate cost control.
Services
We can develop new buildings, renovate an existing building or simply provide the fit out for newly acquired premises. We have designed private residences, retail and commercial spaces, hostels, clinics, industrial buildings and other cultural facilities.
Our team can provide a comprehensive end-to-end solution, incorporating the architectural plans, interior design and a complete project management, working on all scales of the project from the overall concept down to the detail of junctions between different materials..
Orphanos architects will design and manage your project professionally, guide you through the entire construction process and detail works to ensure quality in the final product that can provide an environment to inspire the way you work, live and relax.
Contact us
Interested in working together? Fill out some info and we will be in touch shortly. We can’t wait to hear from you!


